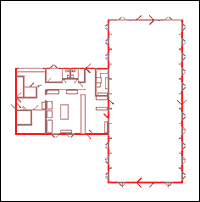Retreat Center with sleeping rooms,
kitchen, meeting rooms, fireplace, TV/VCR/DVD, copier, DSL
- Available for use year round
- Handicap accessible
- Dormitory-style sleeping rooms
Extra long twin-sized bunk beds, can be separated
Heat and air conditioning
2 rooms – handicap accessibility
2 rooms – sleep 6 or more people
6 rooms – sleep 4 people
overhead fans
desk with light, chair, chest of drawers
DSL
- Nice restrooms with private showers for men and women
Located on both levels.
- Two separate meeting rooms
16’x35’ – gas fireplace
16’x55’ – with partitions, carpeted
- Tables and chairs for 50 people
- TV/VCR/DVD
- DSL
- Nurses quarters (stocked but not staffed)
- Copier
Click on the following graphics to download a printable PDF layout.

Cedars Lower

Cedars Upper

CVG Lodge

Nursery

CVG Full Site
|
|
|
Click a thumbnail image
to view it larger.

The Cedars

Outside the Cedars

Cedars Kitchen

A typical Bedroom

Downstairs Meeting Area
|
|
|